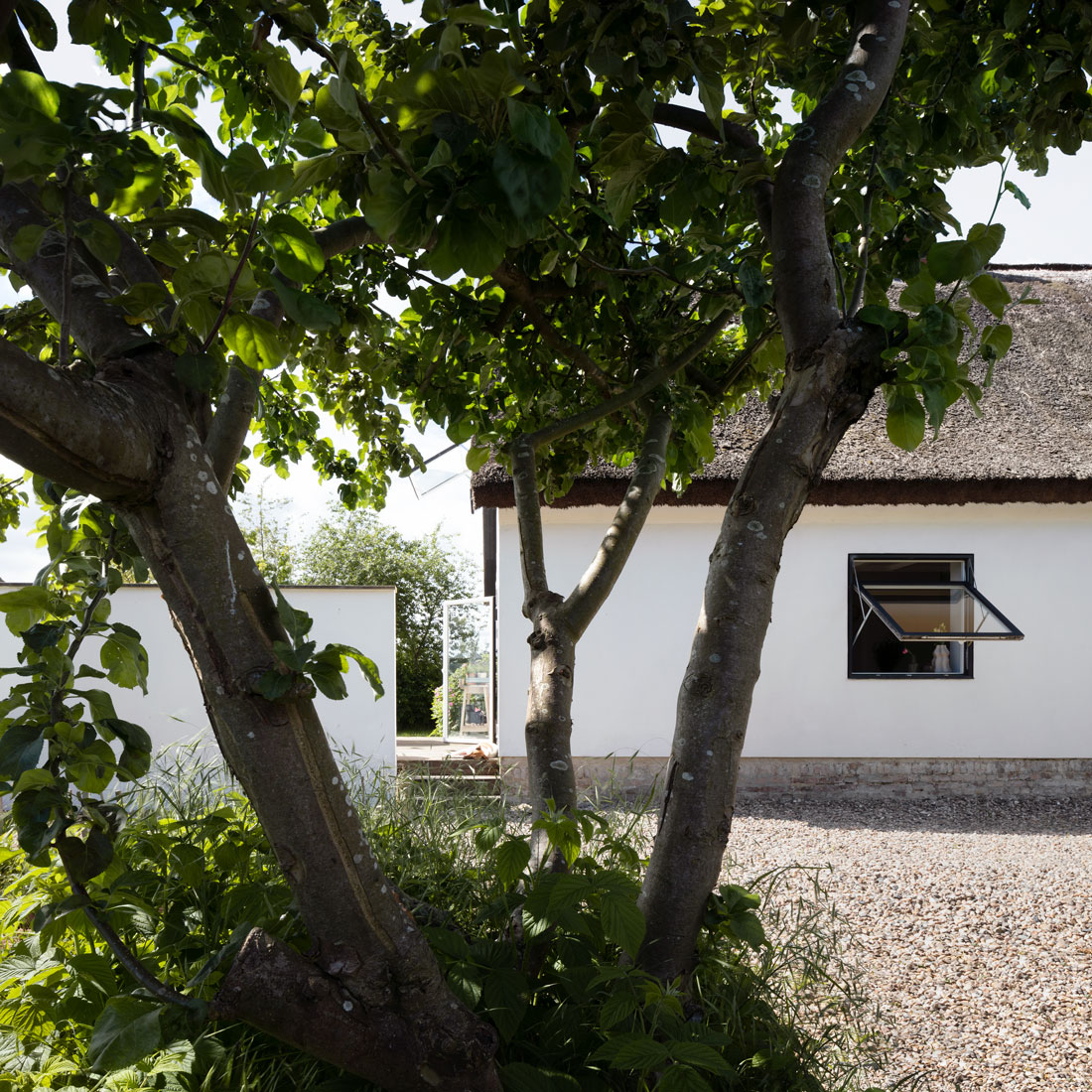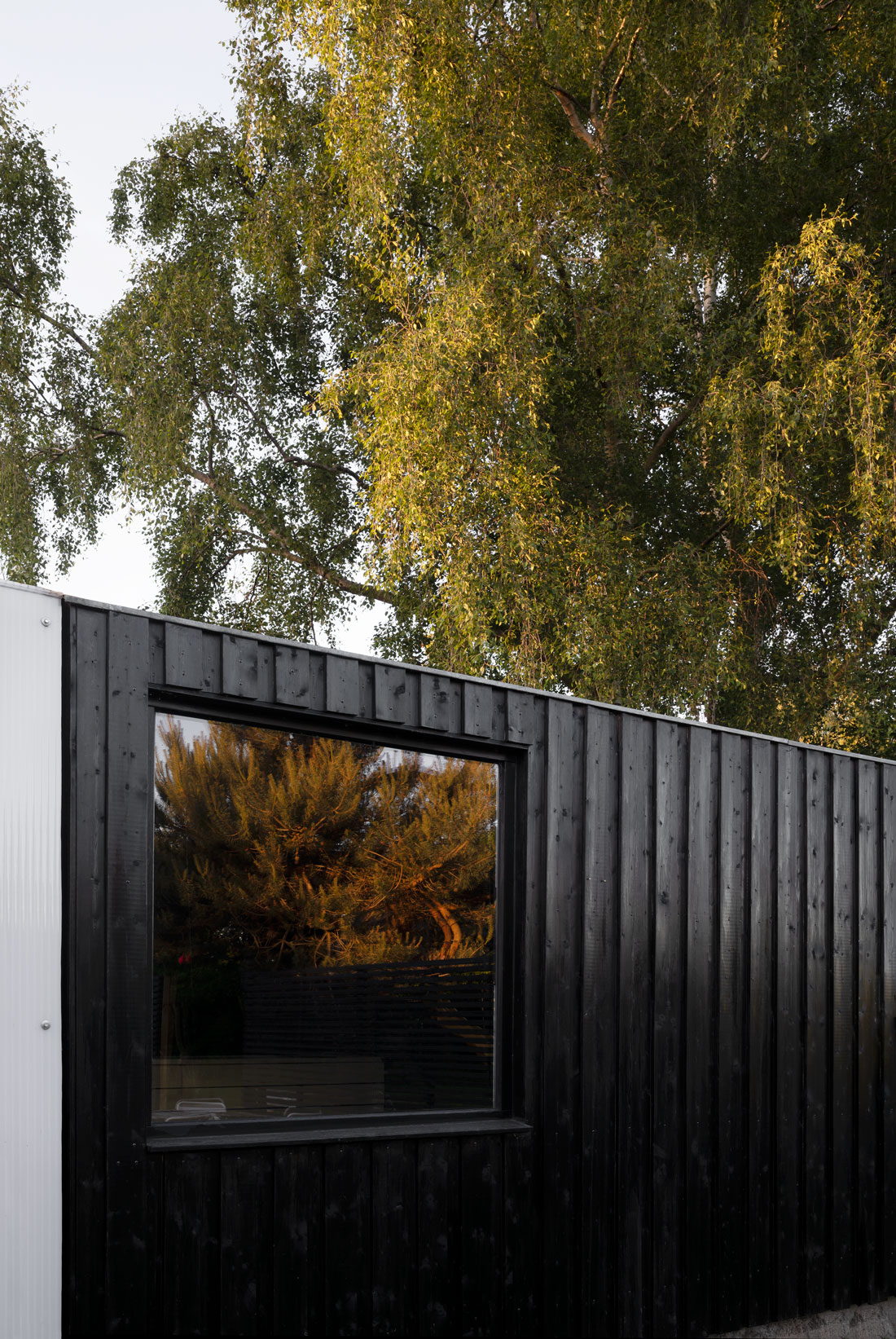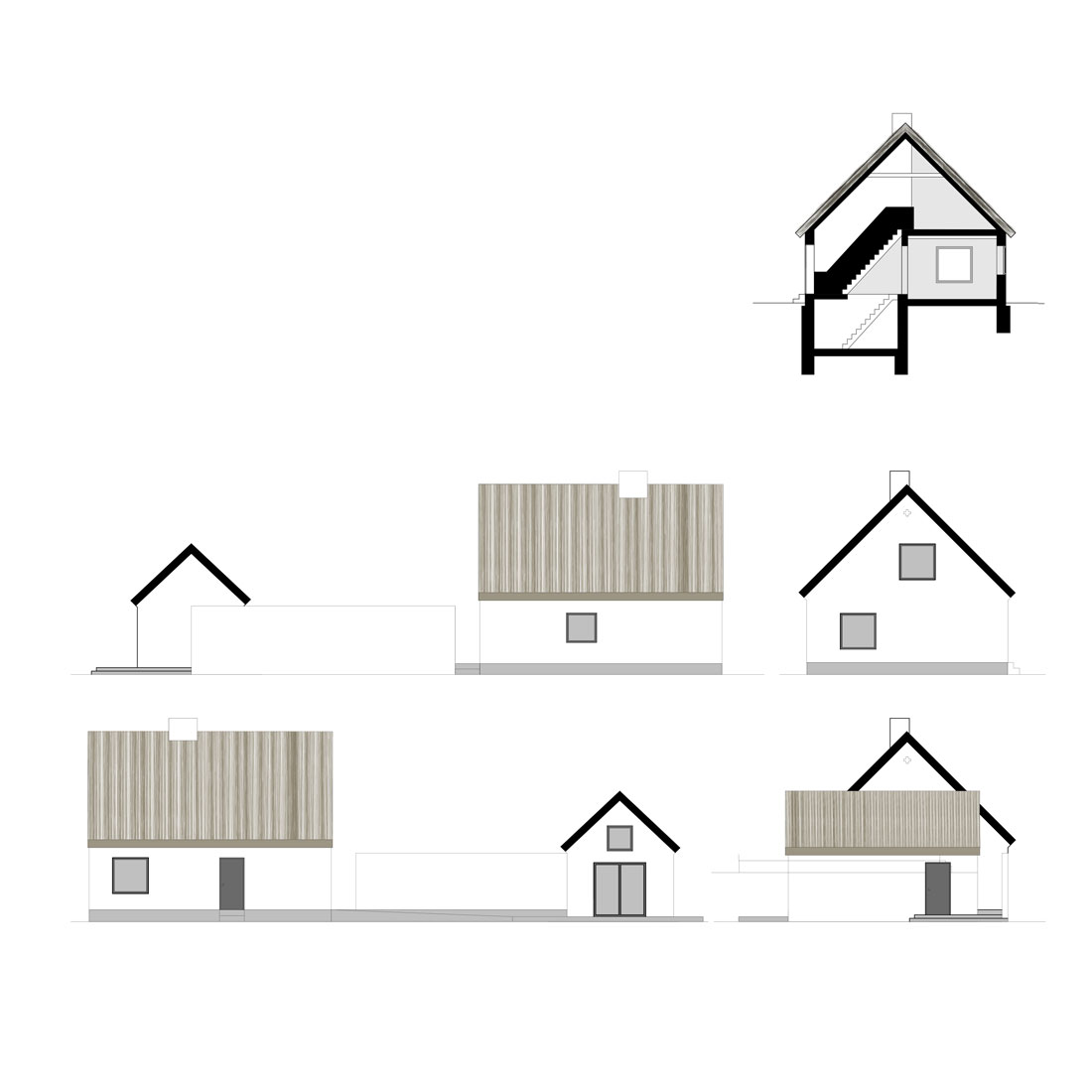















2009 – 2021
The existing three-sided farmstead on the island of Rügen was built in the 1950ies and fully refurbished in 2009. It presents an example of the typical EW58 East German Single Family Home, a pre-designed building type to be found in many villages in the area. The roof however was thatched with reet from the nearby lagoon, and the main building was accompanied by a smaller chicken house at rear. During the conversion a long 2m high wall was erected that acts as a binding element framing a typical three-sided farmstead arrangement facing south. An elevated terrace was added stretching between the two buildings that acts as a sun space.
Status: completed
Client: private
*BDA-Award 2021*
Collaborators: LP 4 Nordplan Niessen Architekten und Ingenieure Sassnit / Vermessungsbüro Arno Mil / Rohrdachdeckerei Verch / Karl Bollhagen Elektro Rügen
Three-sided Rügen farmstead / Der Kleine Hof auf Rügen
The existing three-sided farmstead on the island of Rügen was built in the 1950ies and fully refurbished in 2009. It presents an example of the typical EW58 East German Single Family Home, a pre-designed building type to be found in many villages in the area. The roof however was thatched with reet from the nearby lagoon, and the main building was accompanied by a smaller chicken house at rear. During the conversion a long 2m high wall was erected that acts as a binding element framing a typical three-sided farmstead arrangement facing south. An elevated terrace was added stretching between the two buildings that acts as a sun space.
Status: completed
Client: private
*BDA-Award 2021*
Collaborators: LP 4 Nordplan Niessen Architekten und Ingenieure Sassnit / Vermessungsbüro Arno Mil / Rohrdachdeckerei Verch / Karl Bollhagen Elektro Rügen