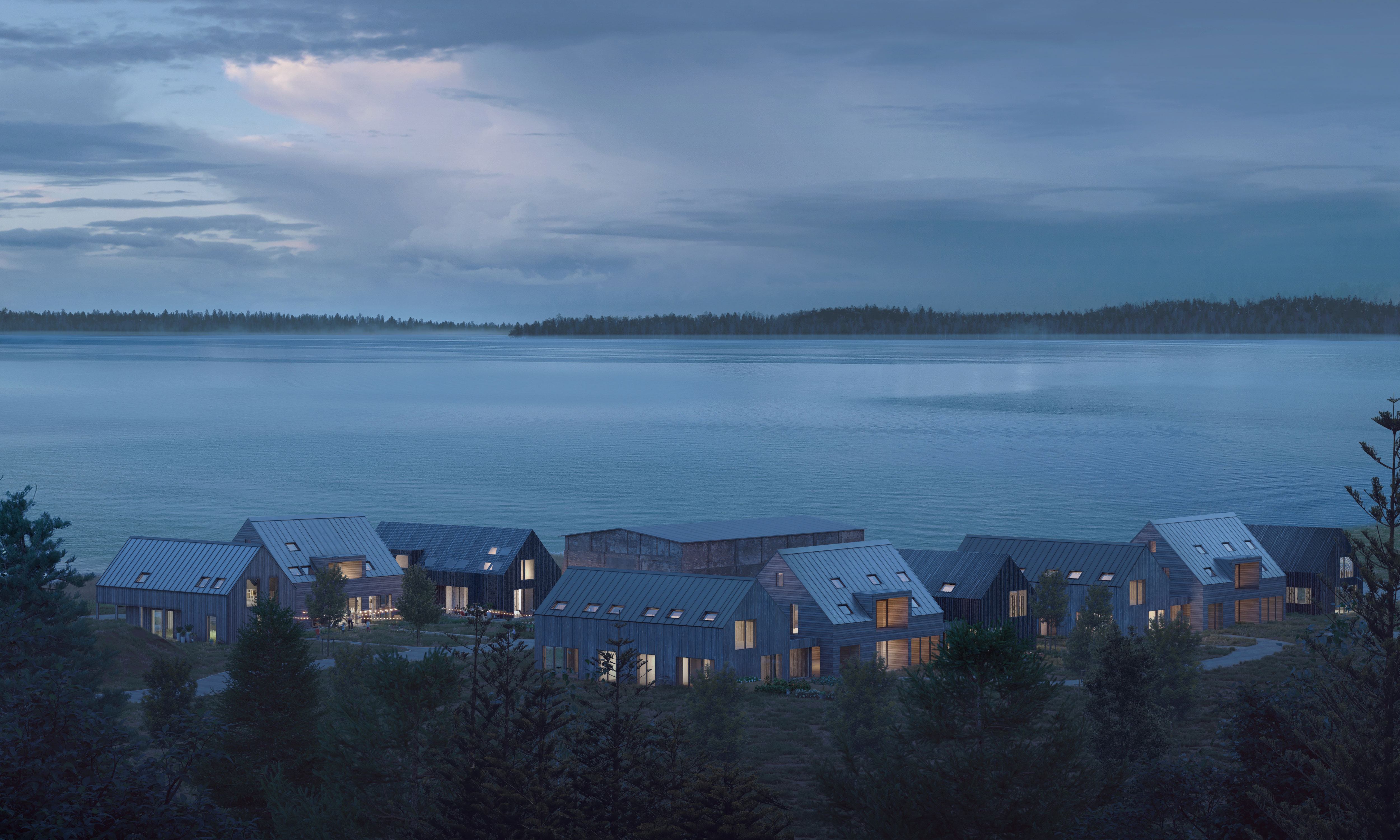



2021
Three-sided Farmstead
The Three-sided Farmstead made from prefabricated timber is reflecting local building tradition on the Baltic island of Rügen. The ensemble consists of a main residence building and two adjacent barn buildings containing holiday apartments around a cobbled courtyard. Passive strategies for climate-responsive building have been playing a key role in the design of the farmstead, but moreover the building is responding to the beautiful landscape around it.
Status: Planning granted, to go on site in 2021
Client: Abacus Ostseeimmobilien GmbH
Team: Structural Engineers: Schwepler + Wieck, Stralsund / M&E: Ingenieurbüro Reinhard, Rostock / Energy Consultant: Ulrike Lawrenz Architektur, Stralsund / Cost Consultant: Dipl. Ing. Jana Brauch, Stralsund / Land Surveyors: GEODESIA, ÖbVI Unger, Bergen auf Rügen
Three-sided Farmstead
The Three-sided Farmstead made from prefabricated timber is reflecting local building tradition on the Baltic island of Rügen. The ensemble consists of a main residence building and two adjacent barn buildings containing holiday apartments around a cobbled courtyard. Passive strategies for climate-responsive building have been playing a key role in the design of the farmstead, but moreover the building is responding to the beautiful landscape around it.
Status: Planning granted, to go on site in 2021
Client: Abacus Ostseeimmobilien GmbH
Team: Structural Engineers: Schwepler + Wieck, Stralsund / M&E: Ingenieurbüro Reinhard, Rostock / Energy Consultant: Ulrike Lawrenz Architektur, Stralsund / Cost Consultant: Dipl. Ing. Jana Brauch, Stralsund / Land Surveyors: GEODESIA, ÖbVI Unger, Bergen auf Rügen