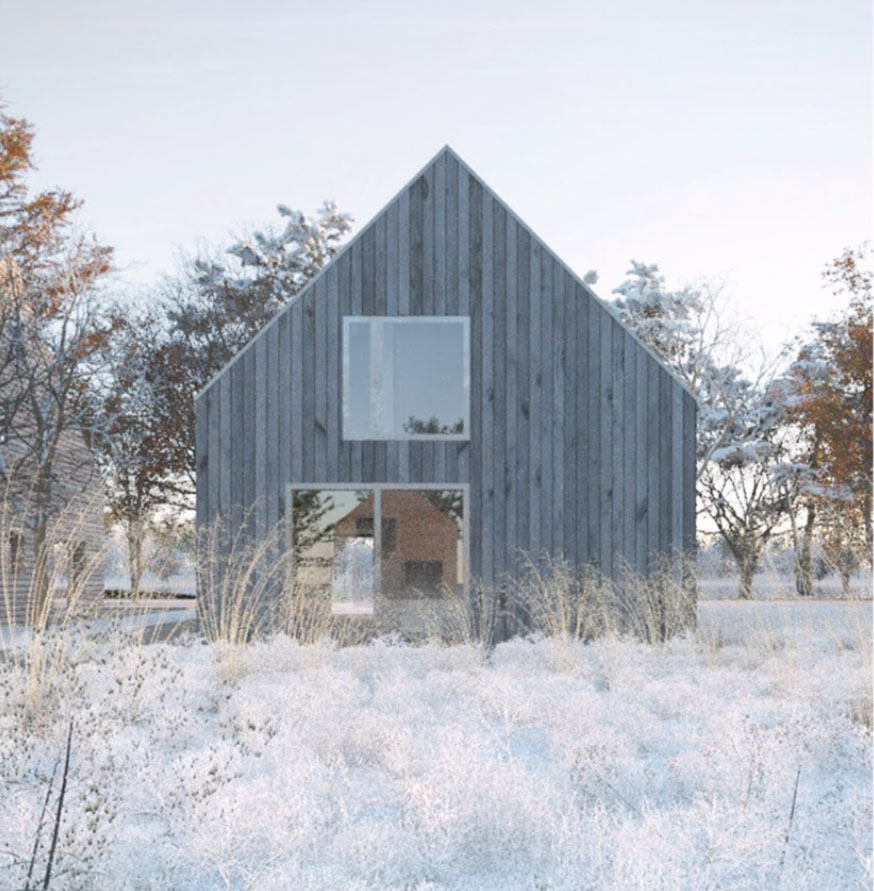


2021
New Barn Building
The long and slim barn typology – traditionally tarred black – serves as a role model for this semi-detached summer house as part of an Eco Village on the Baltic Island of Rügen. The big shutters and wooden gates that run in front of the timber façade made of carbonized wood can be used to open up the building in summer or shut it down for winter.
Status: completed
Client: Abacus Ostseeimmobilien GmbH
Team: Structural Engineers: Schwepler + Wieck, Stralsund / M&E: Ingenieurbüro Reinhard, Rostock / Energy Consultant: Ulrike Lawrenz Architektur, Stralsund / Cost Consultant: Dipl. Ing. Jana Brauch, Stralsund / Land Surveyors: GEODESIA, ÖbVI Unger, Bergen auf Rügen
New Barn Building
The long and slim barn typology – traditionally tarred black – serves as a role model for this semi-detached summer house as part of an Eco Village on the Baltic Island of Rügen. The big shutters and wooden gates that run in front of the timber façade made of carbonized wood can be used to open up the building in summer or shut it down for winter.
Status: completed
Client: Abacus Ostseeimmobilien GmbH
Team: Structural Engineers: Schwepler + Wieck, Stralsund / M&E: Ingenieurbüro Reinhard, Rostock / Energy Consultant: Ulrike Lawrenz Architektur, Stralsund / Cost Consultant: Dipl. Ing. Jana Brauch, Stralsund / Land Surveyors: GEODESIA, ÖbVI Unger, Bergen auf Rügen