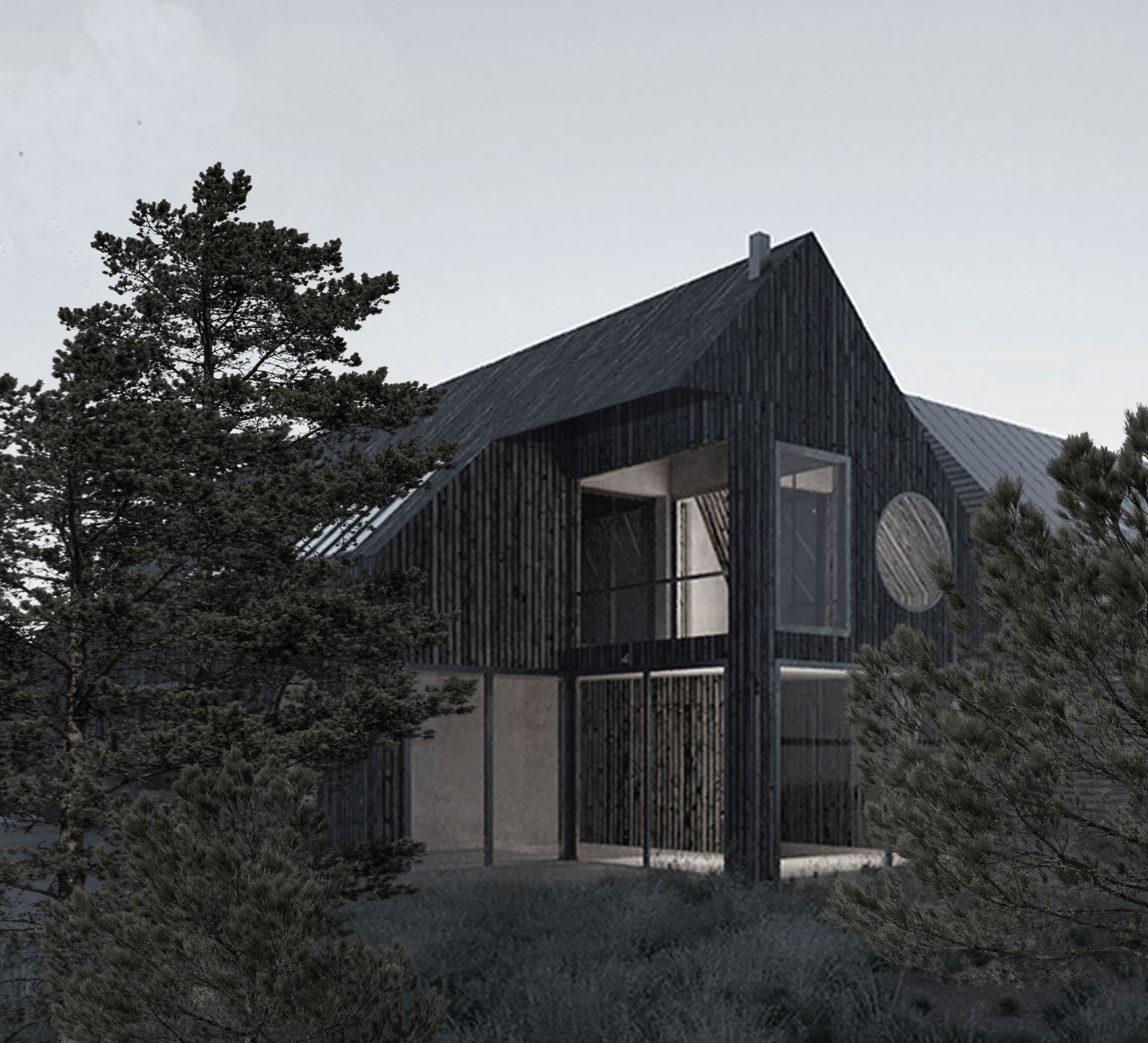

2021
Haus R
Haus R is a long black barn building clad in charred wood that is sitting right on the edge of the water. Internally, a central concrete core is holding the main functions: the kitchen, a fireplace, the staircase, a wardrobe and some storage underneath. Polished screed and brushed fir panelling are rounding off the material palette. Large Openings are enabling breathtaking views across the house and onto the lagoon. At its very end, a sauna with its own balcony is overlooking the water.
Status: Planning granted, to go on site in spring 2021
Client: Private
Team: Structural Engineers: Schwepler + Wieck, Stralsund / M&E: Ingenieurbüro Reinhard, Rostock / Energy Consultant: Ulrike Lawrenz Architektur, Stralsund / Cost Consultant: Dipl. Ing. Jana Brauch, Stralsund / Land Surveyors: GEODESIA, ÖbVI Unger, Bergen auf Rügen
Haus R
Haus R is a long black barn building clad in charred wood that is sitting right on the edge of the water. Internally, a central concrete core is holding the main functions: the kitchen, a fireplace, the staircase, a wardrobe and some storage underneath. Polished screed and brushed fir panelling are rounding off the material palette. Large Openings are enabling breathtaking views across the house and onto the lagoon. At its very end, a sauna with its own balcony is overlooking the water.
Status: Planning granted, to go on site in spring 2021
Client: Private
Team: Structural Engineers: Schwepler + Wieck, Stralsund / M&E: Ingenieurbüro Reinhard, Rostock / Energy Consultant: Ulrike Lawrenz Architektur, Stralsund / Cost Consultant: Dipl. Ing. Jana Brauch, Stralsund / Land Surveyors: GEODESIA, ÖbVI Unger, Bergen auf Rügen