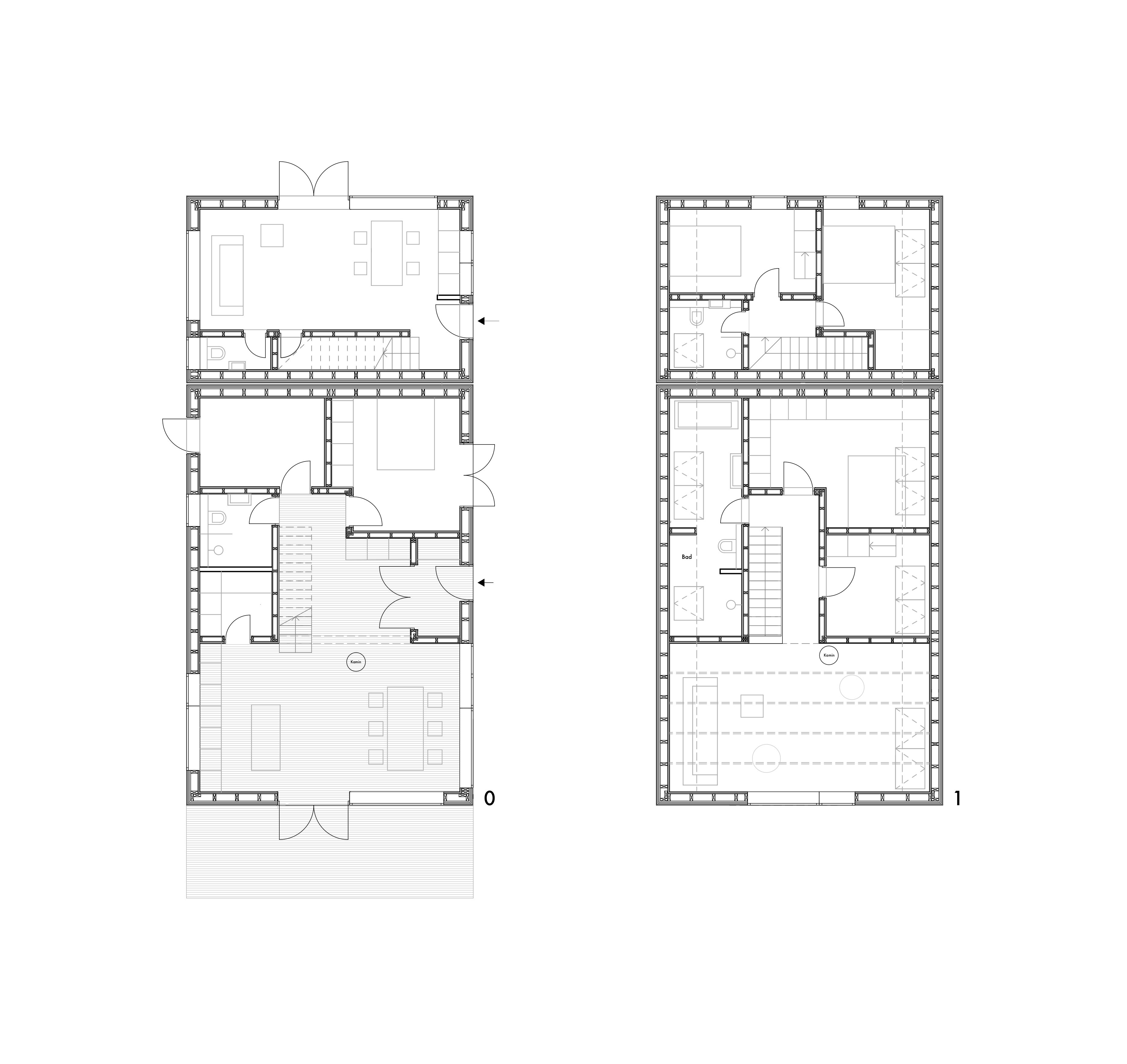



2021
Haus HW is a long black barn building clad in charred wood located on a small peninsula reaching out into a lagoon on the Baltic island of Rügen. It is comprising two units; the main residential part for a local family and a holiday flat that generates additional income.
Status: Planning granted, to go on site in spring 2021
Client: Private
Team: Structural Engineers: Ingenieurbüro Peter Millon, Gelbensande / M&E: Ingenieurbüro Reinhard, Rostock / Energy Consultant: Ulrike Lawrenz Architektur, Stralsund / Cost Consultant: Dipl. Ing. Jana Brauch, Stralsund / Land Surveyors: GEODESIA, ÖbVI Unger, Bergen auf Rügen
Haus HW
Haus HW is a long black barn building clad in charred wood located on a small peninsula reaching out into a lagoon on the Baltic island of Rügen. It is comprising two units; the main residential part for a local family and a holiday flat that generates additional income.
Status: Planning granted, to go on site in spring 2021
Client: Private
Team: Structural Engineers: Ingenieurbüro Peter Millon, Gelbensande / M&E: Ingenieurbüro Reinhard, Rostock / Energy Consultant: Ulrike Lawrenz Architektur, Stralsund / Cost Consultant: Dipl. Ing. Jana Brauch, Stralsund / Land Surveyors: GEODESIA, ÖbVI Unger, Bergen auf Rügen