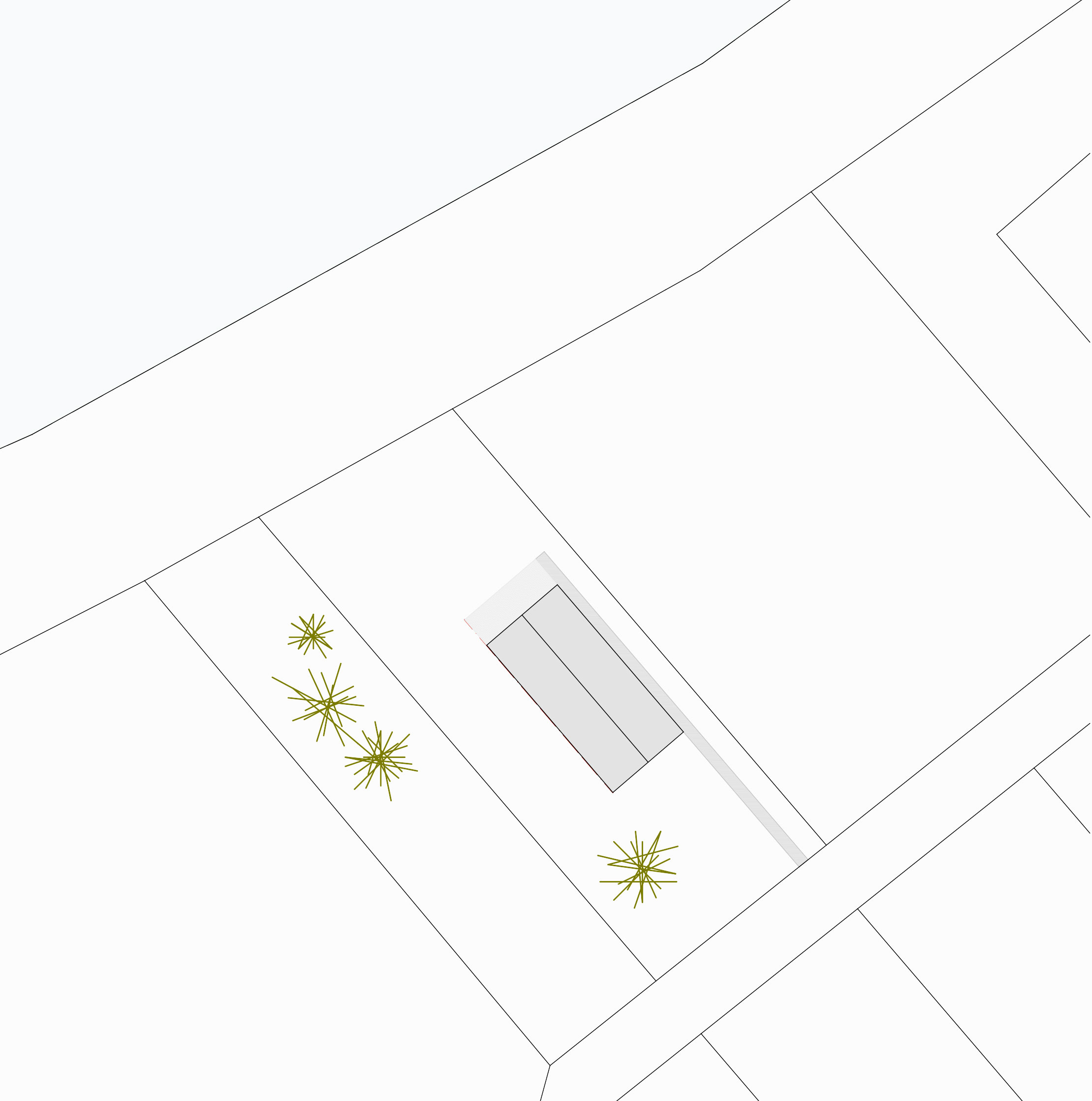




2021
Haus S is a summer house for a private client made from prefabricated timber that is overlooking a lagoon on the Baltic island of Rügen. The top floor is projecting out onto the sea; it is holding the bedrooms. Downstairs, a large open plan living area with a freestanding kitchen and covered terrace can be opened up by large sliding window elements so that the ground floor is becoming part of the surrounding landscape.
Status: Planning granted, to go on site in spring 2021
Client: Private
TEAM: Structural Engineers: Ingenieurbüro Peter Millon, Gelbensande / Energy Consultant: Ulrike Lawrenz Architektur, Stralsund / Cost Consultant: Dipl. Ing. Jana Brauch, Stralsund / Land Surveyors: GEODESIA, ÖbVI Unger, Bergen auf Rügen / Executing Architect: Brauch und Brauch GbR, Stralsund
Haus S
Haus S is a summer house for a private client made from prefabricated timber that is overlooking a lagoon on the Baltic island of Rügen. The top floor is projecting out onto the sea; it is holding the bedrooms. Downstairs, a large open plan living area with a freestanding kitchen and covered terrace can be opened up by large sliding window elements so that the ground floor is becoming part of the surrounding landscape.
Status: Planning granted, to go on site in spring 2021
Client: Private
TEAM: Structural Engineers: Ingenieurbüro Peter Millon, Gelbensande / Energy Consultant: Ulrike Lawrenz Architektur, Stralsund / Cost Consultant: Dipl. Ing. Jana Brauch, Stralsund / Land Surveyors: GEODESIA, ÖbVI Unger, Bergen auf Rügen / Executing Architect: Brauch und Brauch GbR, Stralsund